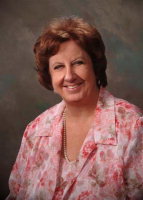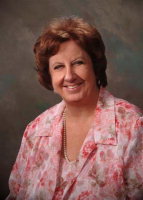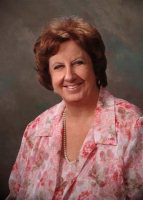| Contact Information | |
|
| Login | |
|
|
Listing photos will refresh every 3 seconds.
This listing has 43 additional photos.
Contact Information
To request additional information regarding this listing, Click Here.
Delane Ramey
RE/MAX Partners
4316 Washington Road
Evans
GA
30809
706-294-1991
Cell
706-922-7355
Office
706-922-7356
Fax
Listing Tools
Listing Details
|
List Price:
$479,900
Street #:
1035
Address:
Emerald Place
City:
Evans
County:
COLUMBIA
State:
GA
Zip Code:
30809
MLS Number:
401263
Subdivision:
JONES CREEK PLANTATION
Apx Total Heated SqFt:
4346
Bedrooms:
4
Full Baths:
3
Half Baths:
1
Elementary School:
River Ridge
Middle School:
Lakeside
High School:
Lakeside
Fireplace:
Yes
Fireplace Details:
Gas Logs, Great Room
Basement:
Fuel Source:
Electric, Natural Gas
Pool:
AC/Ventilation:
Ceiling Fan(s), Central
Appliances:
Dishwasher, Smooth Top Range, Wall Oven, Vent Hood
Apx Bsmt SqFt:
0
Apx Year Built:
2005
|
Attic:
Partial Finished
Driveway:
Concrete
Exterior Features:
Fence-Privacy, Landscaped-Full, Lawn Sprinkler
Exterior Finish:
Stucco
Extra Rooms:
Pantry, Bonus Room, Foyer, Rec Room, Laundry Room
Flooring:
Hardwood, Ceramic Tile, Carpet
Foundation/Basement:
Crawl Space
Garage/Carport:
Garage Double Attached
Heat Delivery:
Forced Air, Multiple Systems
Interior Features:
Built Ins, Cable Ready, Eat In Kitchen, Foyer, Pantry, Smoke Detector, Walk-in Closet, Utility Sink, Washer/Dryer Connection, Whirlpool, Blinds
Neighborhood Amenities:
Walking Trail, Gated, Sidewalks, Street Lights
New Construction:
No
Property Description:
Beautiful brick home with stone accents on large corner lot w/lush landscaping. Covered front porch w/sitting area, arches & columns. Two story foyer, formal living room/office, & dining room w/gorgeous hardwood floors on the mail level. Open kitchen w/stainless appliances, island, custom cabinetry & plenty of storage. Large owner suite also on main level w/sitting area and access to covered back porch. Luxury owner bath w/ceramic tile, separate double shower, whirlpool tub, double vanities, & spacious walk-in closet w/custom built shelving & drawers. 3 spacious bedrooms up, plus bonus/media room, and 25 x 20 recreation room that overlooks foyer. Two full baths up, both w/separate ceramic tile shower & tub. Extra large laundry room w/utility sink & custom cabinetry. The house is trimmed out w/architectural details like judge paneling, trey ceilings, chair rails & crown moldings! Lots of storage space. Large covered back patio w/tile flooring, archways & columns. Privacy fenced backyard
Porch:
Back, Porch, Covered, Front
Roof:
Comp Shingle
Style:
2 Story
Total # Rooms:
12
Condo Name:
Financing Type:
Cash, Conventional, FHA
Property Type:
Residential
Sewer:
Public
Water:
Public
Virtual Tour:
view.paradym.com/showvt.asp?sk=202&t;=3846332
|
| Contact Information | |
|
| Login | |
|
|









