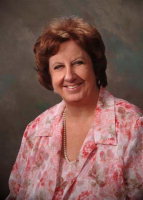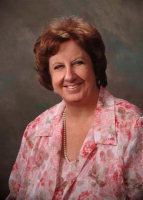| Contact Information | |
|
| Login | |
|
|
Listing photos will refresh every 3 seconds.
This listing has 36 additional photos.
Contact Information
To request additional information regarding this listing, Click Here.
Delane Ramey
RE/MAX Partners
4316 Washington Road
Evans
GA
30809
706-294-1991
Cell
706-922-7355
Office
706-922-7356
Fax
Listing Tools
Listing Details
|
List Price:
$439,900
Street #:
310
Address:
Kirkwood Drive
City:
Evans
County:
COLUMBIA
State:
GA
Zip Code:
30809
MLS Number:
403563
Subdivision:
RIVERWOOD PLANTATION
Apx Total Heated SqFt:
4468
Bedrooms:
7
Full Baths:
4
Half Baths:
1
Elementary School:
Greenbrier
Middle School:
Greenbrier
High School:
Greenbrier
Fireplace:
Yes
Fireplace Details:
Gas Logs, Great Room, Unvented
Basement:
Fuel Source:
Electric, Natural Gas
Pool:
No
AC/Ventilation:
Multiple Systems, Central, Heat Pump
Appliances:
Dishwasher, Microwave Built-in, Disposal, Vent Hood Microwave, Range-Gas, Wall Oven, Vent Hood, Hot Water-Gas
Apx Bsmt SqFt:
0
Apx Year Built:
2014
|
Attic:
Partial Finished, Pull Down Stairs
Driveway:
Concrete
Exterior Features:
Insulated Windows/Doors, Landscaped-Full, Insulated Doors
Exterior Finish:
Brick, Hardy Plank
Extra Rooms:
Pantry, Bonus Room, Foyer, Rec Room, Laundry Room
Flooring:
Hardwood, Ceramic Tile, Carpet
Foundation/Basement:
Slab
Garage/Carport:
Basement Double, Garage Double Attached, Storage, Auto Door Opener
Heat Delivery:
Forced Air, Heat Pump, Multiple Systems
Interior Features:
Cable Ready, Data Wiring, Eat In Kitchen, Foyer, Intercom, Pantry, Smoke Detector, Walk-in Closet, Wall Tile, Counter Tile, Kitchen Isle
Neighborhood Amenities:
Pool, Bike Path, Playground, Clubhouse, Walking Trail, Park, Golf Course, Sidewalks, Street Lights
New Construction:
No
Property Description:
Private estate sized lot backing up to creek and wooded area. Several upgrades throughout this home including: upgraded light fixtures/fans, KITCHEN AID ARCHITECT SERIES appliances, extended deck, natural stone in owner bath and a large home office featuring exterior french doors. Custom plantation shutters throughout, the foyer opens to the formal dining room showcasing the beautiful pine floors and decorative moldings. The large great room with gas log fireplace that opens to the kitchen and breakfast area and is the perfect set up for entertaining. The kitchen features exotic granite counter tops and large walk in pantry. Owner bedroom on the main floor with double trey ceilings and a large owner bath featuring old world cabinetry, double sink vanity, jetted tub and a large walk in closet. Five spacious bedrooms on the upper level with two full baths. The finished basement has a large seventh bedroom, theater room and media closet. Large backyard with back patio and brick fireplace.
Porch:
Back, Covered, Front
Roof:
Comp Shingle
Style:
2 Story
Total # Rooms:
15
Condo Name:
Financing Type:
Cash, Conventional, FHA, VA
Property Type:
Residential
Sewer:
Public
Water:
Public
Virtual Tour:
www.myvisuallistings.com/dhfn/225245
|
| Contact Information | |
|
| Login | |
|
|








